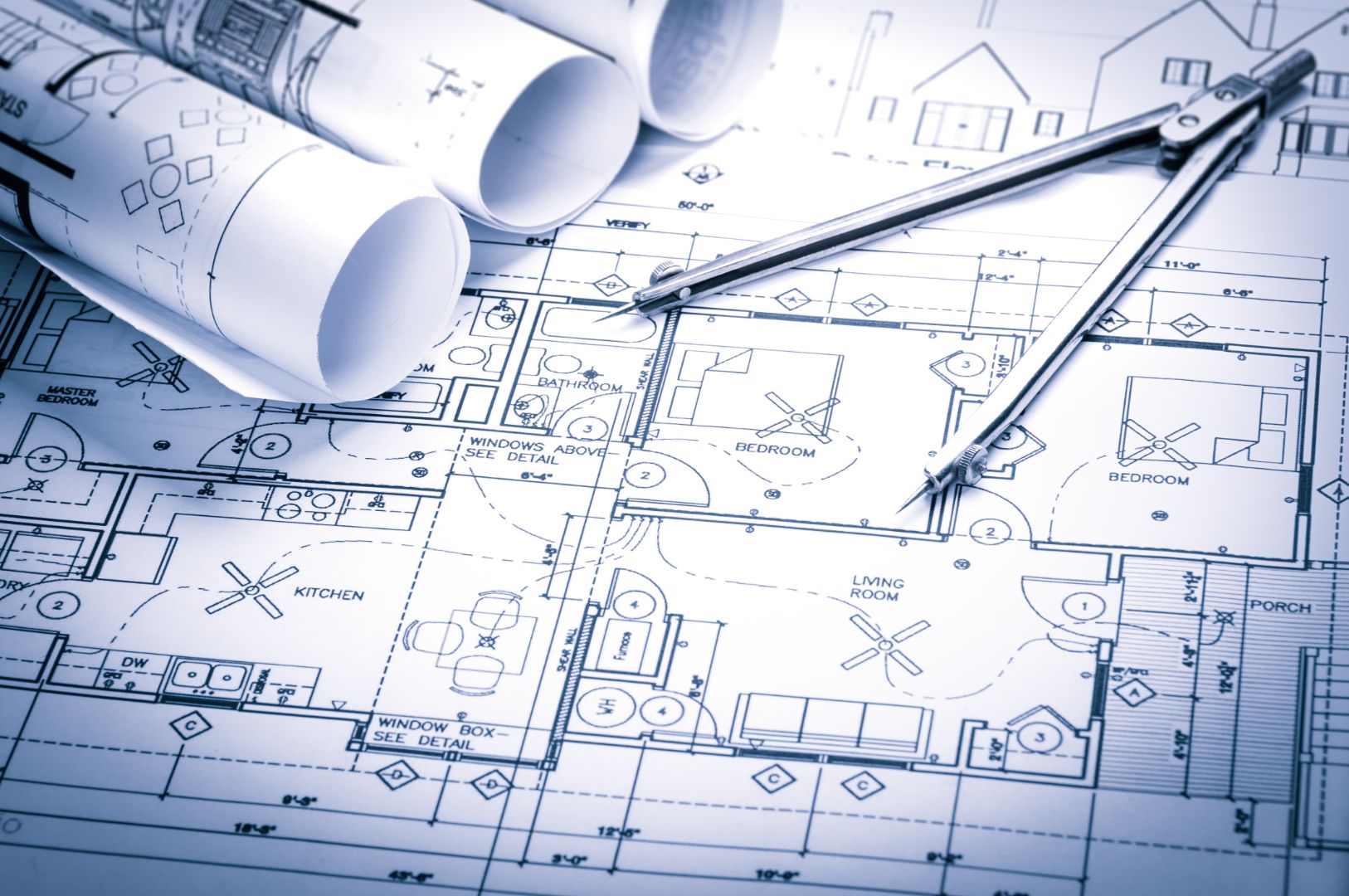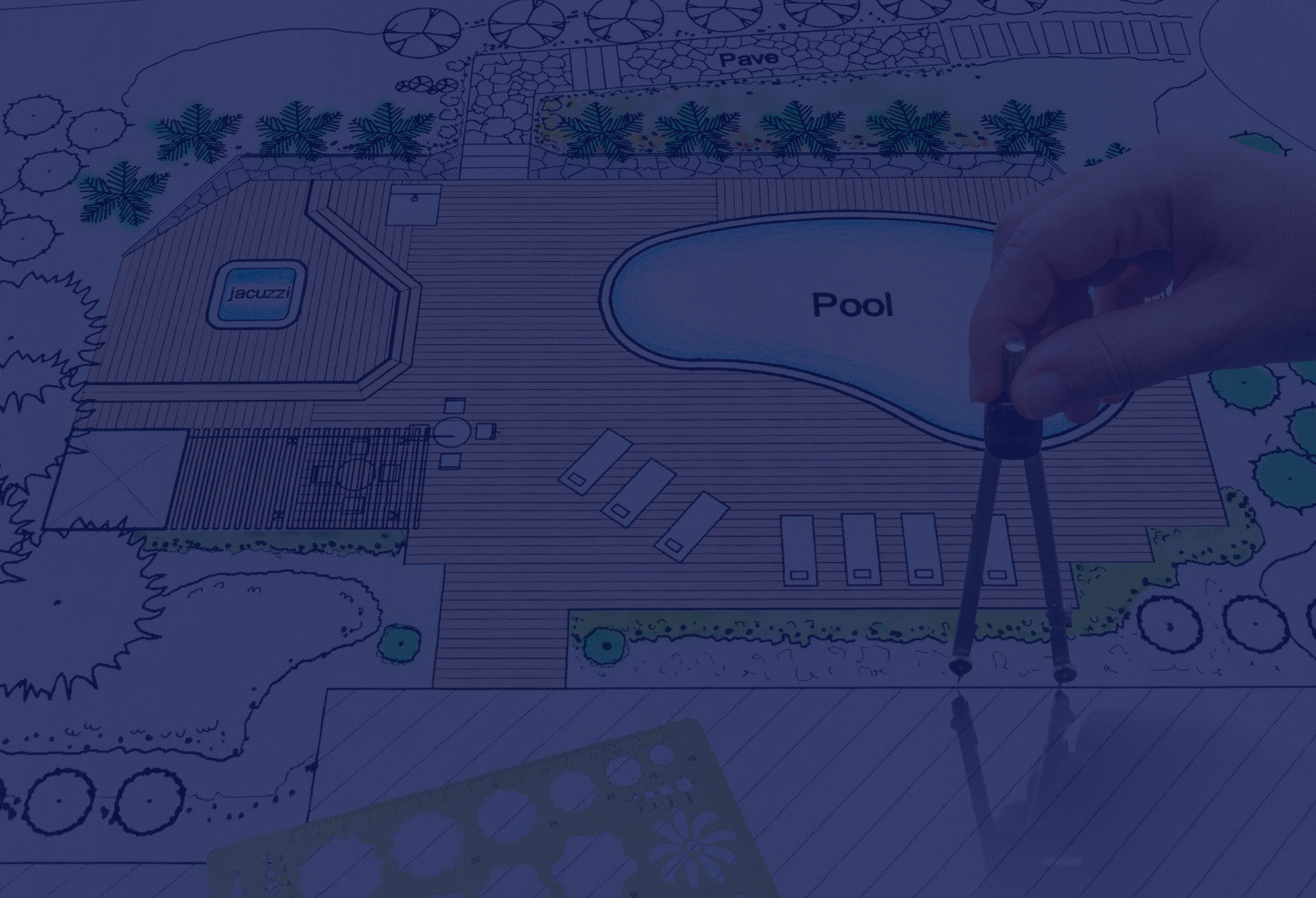
Estimating Services
Build like a pro. Buy like a pro.
Building Permit Packages
Need a building permit package? Turkstra has you covered.
A building permit package is a comprehensive set of documents, plans, drawings, engineering and information submitted to local building authorities or relevant regulatory agencies to obtain approval for a construction project. These packages include all the necessary details and specifications required to demonstrate that the proposed construction complies with building codes, zoning regulations, safety standards, and other local rules. The building authorities review these documents to verify compliance before granting the necessary permits to start construction work. It's essential for the permit package to be accurate, detailed, and in line with local building codes and regulations to obtain the required approvals smoothly.
Roof and floor truss designs and Engineered Wood Products (EWP) designs are essential components of the permit packages, especially for structures that involve complex framing, such as residential homes, commercial buildings, or industrial structures.
Here is what our truss and EWP team contribute to your permit packages:
- Structural Design and Detailing: Truss designers provide detailed drawings and specifications for the design and layout of roof and floor trusses, while EWP floor designers detail the engineered wood used in the construction of floors, and occasionally in roofs. They illustrate the layout, spacing, sizes, and configurations of these structural elements within the building.
- Compliance with Building Codes: Truss and EWP floor designs demonstrate compliance with building codes and regulations. They ensure that the structural components meet the required standards for load-bearing capacities, safety factors, and other structural considerations mandated by local building authorities.
- Documentation for Permit Application: These layouts and designs are submitted as part of the permit application package to local building departments or authorities. They serve as crucial documentation, providing a visual representation of the structural component design and engineering calculations for review and approval.
- Construction Guidelines: Truss and EWP floor layouts and designs act as construction guidelines for builders, contractors, and construction teams. They provide recommended instructions on how to install, position, and secure trusses or engineered wood products correctly within the building framework.
- Coordination with Other Trades: These layouts aid in coordinating with other construction elements and trades. They help ensure that the placement and installation of trusses and EWP flooring align with other building components, such as plumbing, electrical systems, HVAC, and more.
- Communication Tool: Truss and EWP floor designs serve as a communication tool between the architect, structural engineer, builder, and building inspector. They convey the engineered design intent and specifications accurately to all stakeholders involved in the construction process.
- Quality Assurance and Control: By providing detailed specifications, dimensions, and structural requirements, these layouts contribute to maintaining quality standards during the construction process. They help prevent errors and aid the installers when assembling the components on site.
