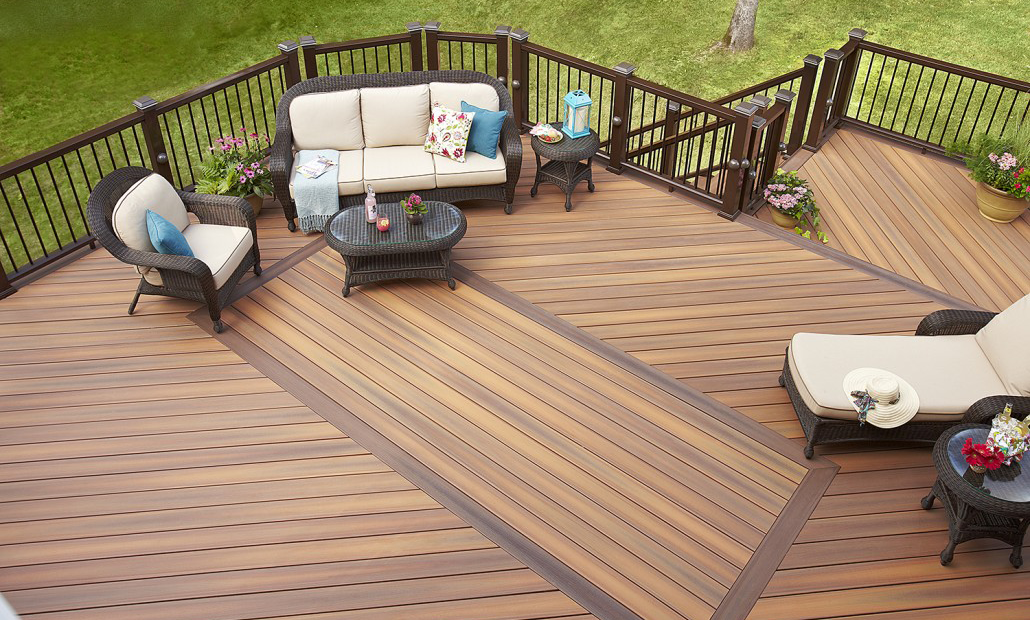
From planning and design to construction and materials, we'll walk you through every step of the process to help you create a beautiful deck.
Step 4: Building The Deck
Just like the planning section for structure, the execution of a project’s structural components is one of the most important parts in completing a project. A variety of information and how-to videos will ensure that you have all the help you will need when doing your own project.
Where should footings be placed?
Refer to the specific design for your deck. Holes should be marked when mapping out a deck.
Where should the height of the deck be in relation to the patio door or other doors?
Generally, the height of a deck should be at least four inches below the bottom of any doors leading to the deck.
Footings
After mapping out your deck refer to the concrete work portion of the game plan on how to make footings. When posts are attached to footings, mark the top of the post with a level and chalk line. To do this, mark a spot at least 4 inches below the door threshold (if applicable). Then go down the total height of the deck boards, joists and beams to get the final height of your posts.
Beams
Beams are created taking appropriate lumber and screwing 2 or 3 pieces together with multiple screws every 12 inches. The design specifications of your deck will help determine the exact size of beams.The majority of the time, beams will be attached to the posts using lag bolts. There are alternative methods such as notching out part of the posts so the beam sits flush with the top of the post. There is also hardware designed for hanging beams that you will require.
How to Install a Ledger Board
How far apart do joists go?
Joists are spaced 16” on centre in most applications. This is changed to 12” on centre when you have diagonal boards. The 12” distance becomes 16” down the length of the diagonal board.
Joists
Joists will hang from ledger boards and beams using special hardware.
Most composite decking recommends joist spacing of 12″ o/c.
What considerations need to be made for stairs?
Stairs need to be at least 3 feet wide at all points. Check local code to ensure compliance. Stringers need to be placed every 12 to 16 inches on centre for safe levels of structural support.
Bridging/ Blocking
Install bridging at the middle of the joist span to minimize bounce. Snap a chalk line down the mid span of joists and nail bridging in with a staggered pattern.
Attaching deck boards
How you fasten your deck boards to the deck structure will depend on the type of deck board material. Composite boards have a special fastener system that connects on the underside of the boards and eliminates holes in the surface of the boards. Pressure treated and cedar boards are screwed through the surface using galvanized decking screws.

Visual Learner? We get it.
We get it. Turkstra TV is full of helpful videos to get you up and running on your next home improvement project.
Our Coaches have your back
Need help? Talk to our professional coaches - it's free.
Get preferred pricing & exclusive promos with Build-it-Better.
Receive exclusive, members-only discounts on select products each month!

