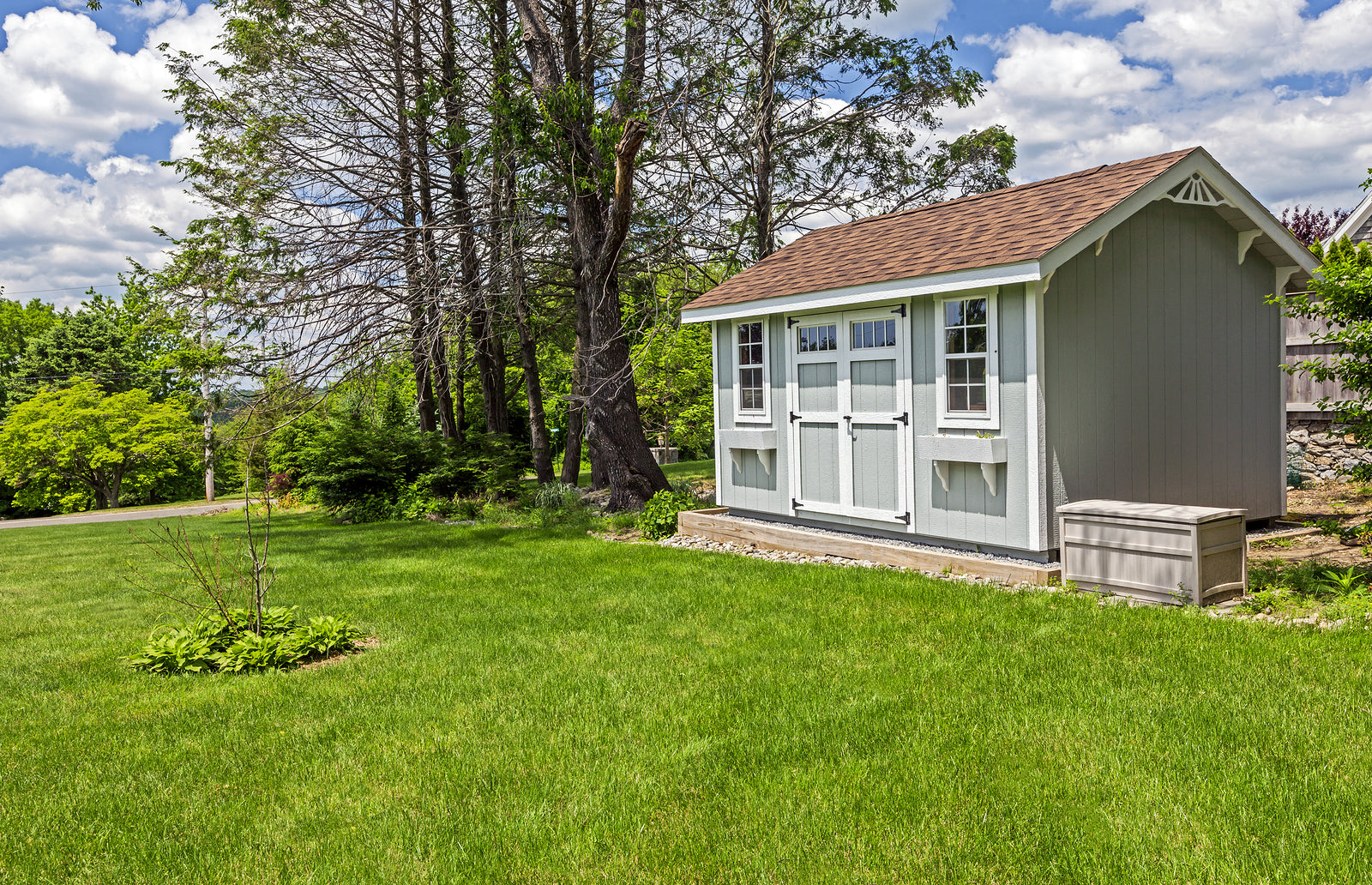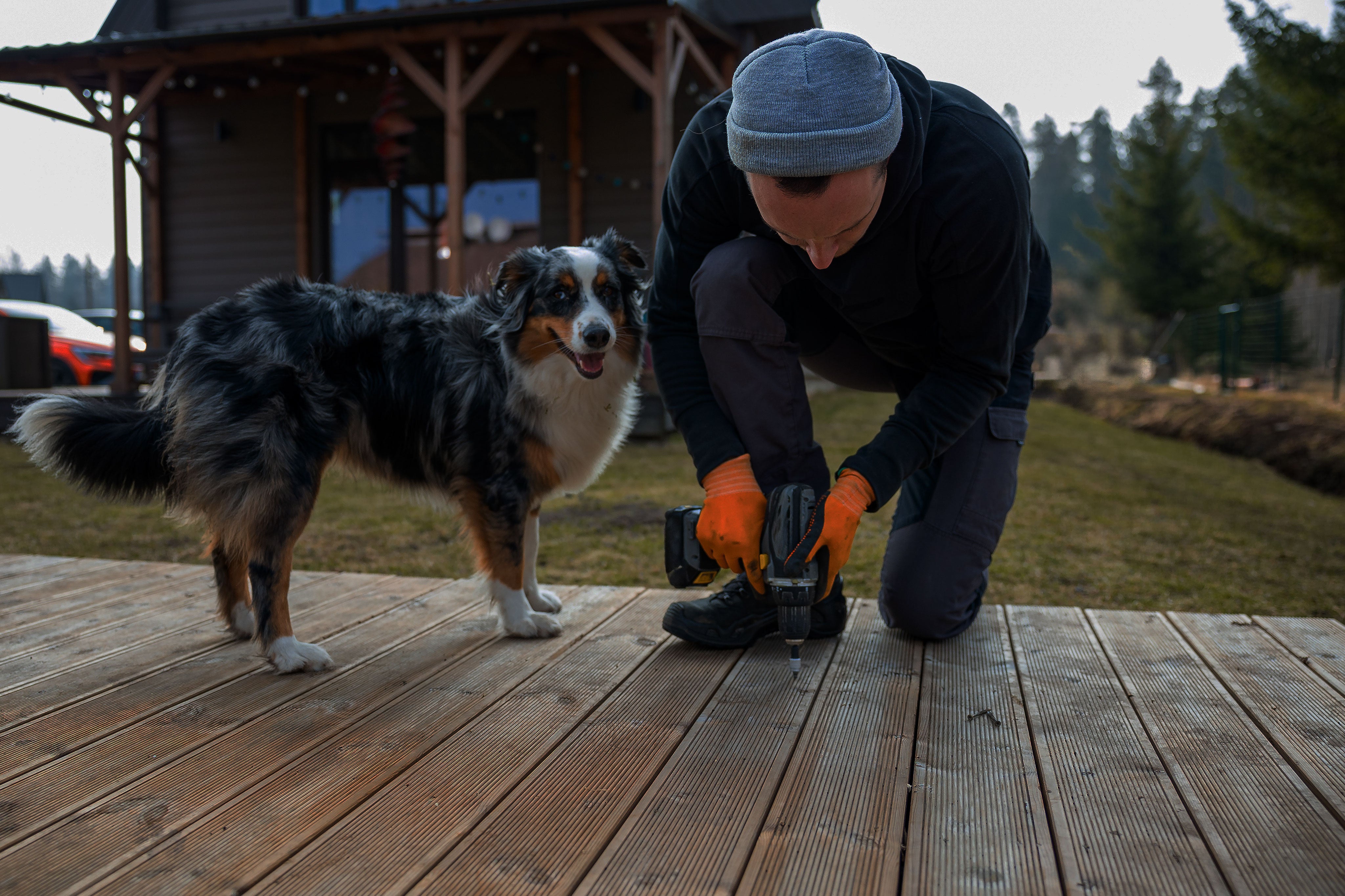
From planning and design to construction and materials, we'll walk you through every step of the process to help you create a beautiful shed.
Step 2: Construct Your Framing

Framing the walls of your shed makes the shed come to life. Framing is an essential step in building a shed because the walls need to be sturdy enough to hold up the weight of the roof and all of the exterior finishes. This section of the gameplan will layout how to frame your shed’s walls.
Should I use 2×4 or 2×6 studs when framing walls?
When framing you can use 2×4 or 2×6 lumber. Using 2×6 will makes the walls stronger, but it is more expensive than using 2×4’s. When building a shed that does not require a permit, using 2×4 as framing lumber is adequate.
How do I frame the walls for my shed?
Framing creates the structural strength in the walls of your shed. A typical shed wall has a pressure treated bottom plate attached to two 2×4 top plates via a series of wall studs. The bottom plate should be pressure treated to help resist rot if moisture reaches the bottom of the shed. It is also a good idea to use plastic, rubber, or a sill barrier to help keep moisture away from the bottom plate. Two top plates are used to help transfer the load of the roof down through the wall studs and into the ground. Doubling the top plate allows for a better load transfer from the roof through the studs when compared to a single top plate. The second top plate should overlap where walls meet.
To get the desired wall height for your shed, take the total wall height that you want and subtract the height of your top and bottom plates. If using 2×4’s, this is 4 ½”; 1 ½” each for the bottom and two top rails (nominal size of lumber is different than the actual size of lumber). Keep in mind that exterior sheet goods are 8 feet tall so keeping your shed walls to this height can save time and materials. The final value of wall height minus the thickness of the plates is the length that you cut your studs.
Build each wall of your frame flat on the ground. Use two 2×4’s on each end, two running lengthwise on top, and a single 2×4 on the bottom.
When laying out studs, it is important to set them every 16” on centre. This means that the edges of the studs are only 14 ½” apart due to half the width of two studs being included in the 16” measurement. 16” on centre is the standard framing method because building materials like insulation and exterior finishes are designed to fit that size. Your last stud does not have to be 16” on centre if the wall is not divisible by 16 inches; it can be shorter if needed.
Take one top plate and your bottom plate and put them together so that the ends are even, and the thickness of the boards are facing up. At one end, make a line across both plates at 1 ½” with a speed square to mark the width of the first stud. From that line, start to measure for the rest of the studs in the wall. To get 16” on centre when framing, mark the 16″ centres and make a mark ¾” in each direction. This makes the 1 ½” width of the stud rest centred on the 16” marking. Alternatively, mark 16 ¾” from the previous stud and mark another line at 15 ¼” (or 1 ½” less than 16 ¾”). Mark the location with an X to denote the position of the stud.
Make sure the studs are square to plates and secure them in place. The standard method of securing is using two 10d galvanized nails for every place where a stud meets a plate. Alternatively, use two 3″ deck screws in place of the nails. Use three nails/screws at every stud-plate joint when using 2X6 framing lumber.
How do I make openings for doors and windows when framing?
When you are framing, you need to know certain things about creating window and door rough openings. Knowing the size of your windows and doors early on makes the framing process more manageable from the start. The rough opening in the framing needs to be about 1 inch wider than a pre-hung door or 2 inches wider than a door that needs jambs installed. A window’s rough opening should be 1 inch taller and wider than the window size. A roll-up door requires more room (see the manufacturers’ installation instructions).
You can avoid framing window rough openings by either not having windows, or buying windows that will fit in the small 14 ½” gap between studs. You may be able to find windows specifically designed for this purpose.A properly framed rough opening consists of many elements, including a king stud, header, cripples, a sill, and trimmers.
To build a header, take the width between your king studs and cut two pieces of 2×6 to that length. Cut a piece of 7⁄16” oriented strand board (OSB) to a slightly smaller size than the 2×6 boards. OSB is a sheet good that consists of compressed wood strands. Take the three pieces and arrange with the OSB between the 2×6 boards. Make sure the boards are square and nail together with several nails every 6 inches – this will be the header. This is sufficient for most door and window headers on sheds less than 10 m2 or 108 ft2.
After headers are completed, take the measurements for the trimmer studs and make the appropriate cuts. Nail the header to the trimmers and the king stud and top and bottom plates with the largest face of the header showing. Make sure to nail the trimmer to the king studs from inside the door toward the king stud, so any nails that stick out are not in the doorway.
For window rough openings, the framing is similar except for the closing of the rough opening beneath the bottom of the window. To close this opening, cut a 2×4 that fits between your trimmer studs. This 2×4 acts as the sill plate in your window opening. Cut short studs or “cripples” to support the sill from beneath. Make sure you secure with an abundance of nails on all sides with nails that go through the sill going through the top of the sill downward. Depending on how tall and wide the window is and where you place it, you may need to install cripples between the header and the top plate.
When measuring framing for openings, if the door is centred on your shed, it is a good idea to start all framing measurements from the centre of your rough opening. Then you can measure everything equally in both directions, so it is centred and symmetrical.
Before putting up walls, be sure to drill holes for anchor bolts in bottom plates if necessary. Double-check that you are not anchoring through the bottom plate in any door openings as the bottom plate gets cut out in these openings.
With framing complete, you can put up your walls and brace them. Ensure that your walls are square with each other and that they are plumb. Ensure that all second top plates are installed and secured to adjacent walls at the corner. Fasten the walls to each other in the corners of your shed to create a strong structure that acts as one piece of framing. You can now secure your walls on anchor bolts or start drilling holes for concrete anchoring screws. If you are using concrete screws, take a hammer drill and drill your holes as outlined by the screw manufacturer. Clean the hole from any dust and drive the screws into the slab. If you do not have a slab, drive screws into your foundation as necessary.
The following videos should give you a more visual idea of how to frame your walls to supplement the information provided above (as we know that building a shed is no easy task).
Back Wall Framing
Side Wall Framing
Front Wall Framing
How to Use Tapcon Concrete Screws
How to Fasten
Wood to Concrete
Stronger Wood Framed Shed Foundations
At this point in your project, you want to install the OSB to the sides of your shed if you did not do so while you framed the walls on the ground. Keep the OSB ¼” u from the bottom of the bottom plate to avoid contact with moisture. Finish all walls as necessary and ensure the OSB is secured to studs every 6 to 12” horizontally and vertically. Cut out the window and door rough openings as necessary. Be careful not to cut into any studs while trimming the exterior OSB. At this point, you can also cut the bottom plates out of the door rough openings.

Visual Learner? We get it.
We get it. Turkstra TV is full of helpful videos to get you up and running on your next home improvement project.
Our Coaches have your back
Need help? Talk to our professional coaches - it's free.
Get preferred pricing & exclusive promos with Build-it-Better.
Receive exclusive, members-only discounts on select products each month!

