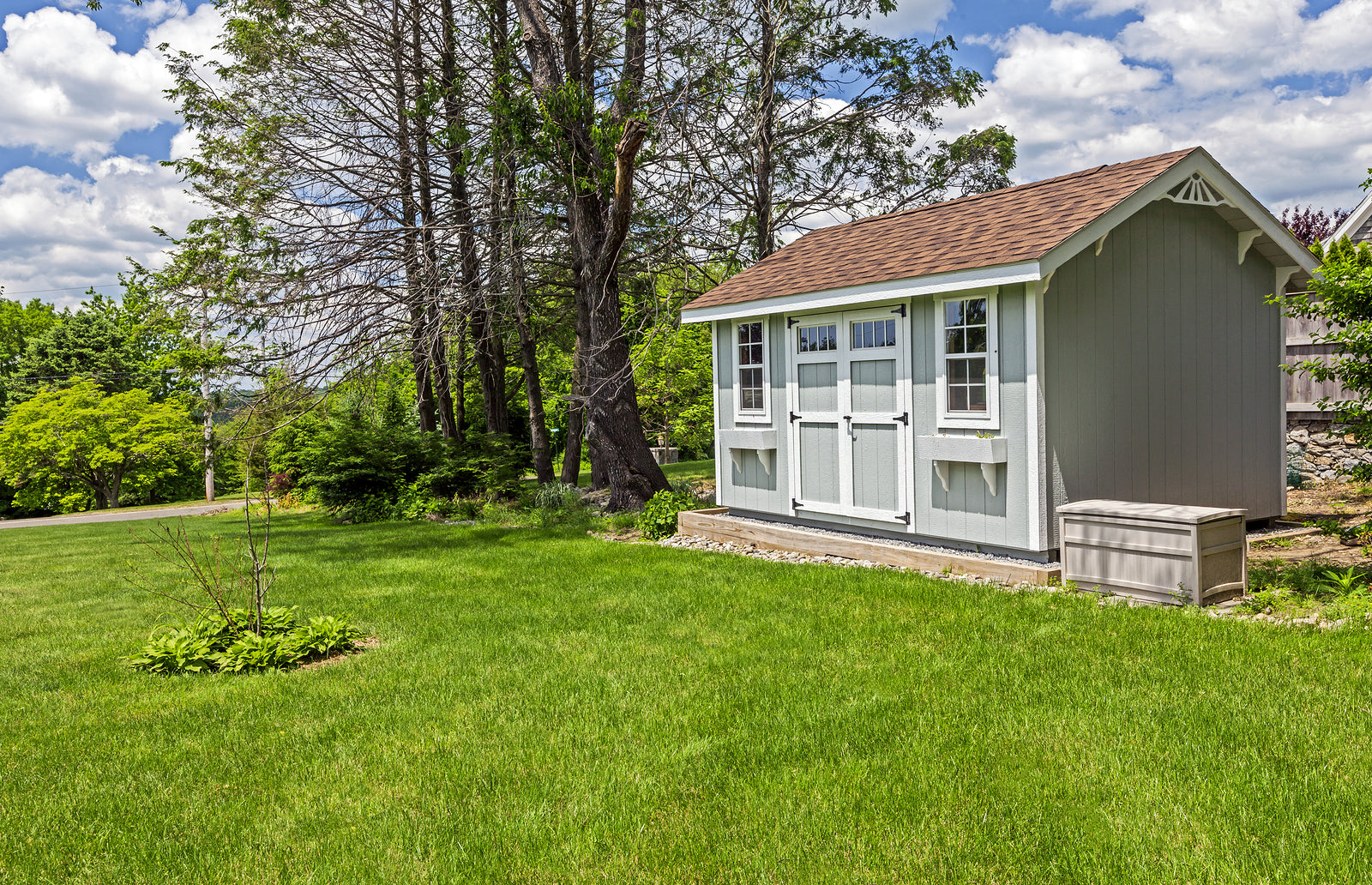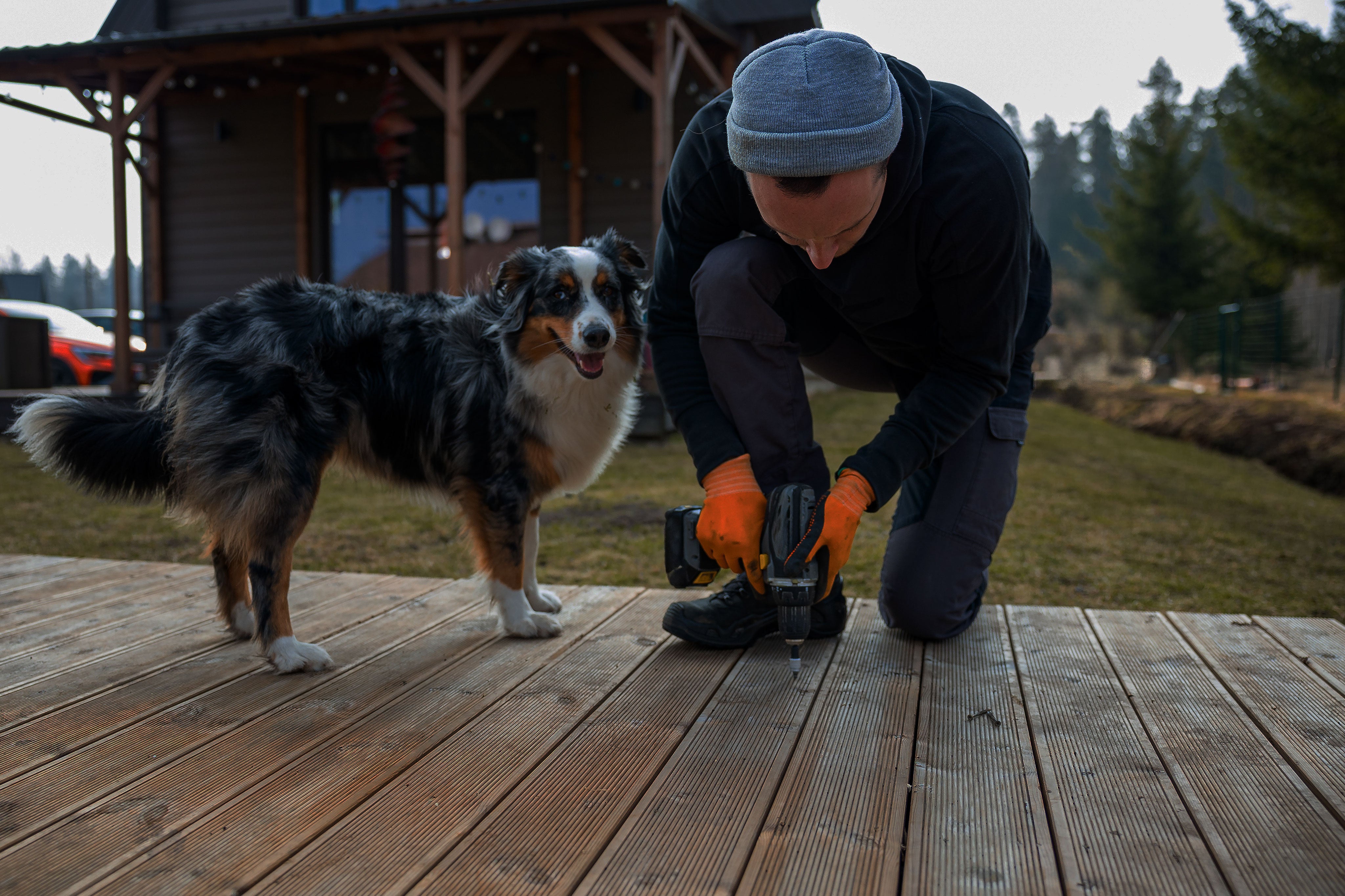
From planning and design to construction and materials, we'll walk you through every step of the process to help you create a beautiful shed.
Step 3: Construct Your Roof
Building the components that will make up the structure of your shed’s roof will keep the elements out of your shed. The roof needs to be built and finished so it is both sturdy and water tight. Learn to build a shed roof in this section of the game plan or contact us to design and manufacture trusses for you!
What do I need to know when considering my shed’s roof?
One of the big decisions to make about your shed’s roof is whether you will use trusses or rafters. The difference between rafters and trusses is that rafters are built on site, whereas trusses are built off site. Rafters are a good choice for any shed that is smaller than 10m2 or 108ft2. Any shed that is larger should have trusses designed to meet the structural requirements that are necessary for the shed. Rafters are less expensive than trusses and slightly easier to install, but take a little more labour than trusses.

Another thing to consider is the pitch of the roof. The pitch of a roof is the slope or the angle of the roof. Pitch is measured using the rise and run of a roof meaning that the measurement is determined by taking how many inches the roof rises for every 12 inches of horizontal distance. For example, a roof that rises 6 inches for every 12 inches of horizontal distance has a pitch of 6/12. A popular slope for a shed roof is a 30 degree slope, which works out to a pitch of approximately 7/12.
Did you know Turkstra manufactures Trusses?
While building your trusses on site can provide flexibility and customization, letting Turkstra build your Trusses ahead of time will save lots of time and effort on site.
Pros of ordering trusses from Turkstra:
- Pre-built
- Fast install speed
- Can be engineered
- Designed to your specifications and needs
Turkstra Trusses Testimonial
The Life of a Truss
How to build gable rafters:
Start by marking the location of your rafters on the top plate of your wall. It is a good idea to follow the exact same spacing as your wall studs. This placement will allow for maximum structural support when weight is transferred from the roof down into the walls.
Decide on what pitch you would like to use. A typical pitch is somewhere around 7/12 or a 30 degree angle. This is a nice pitch to use because a speed square or miter saw will easily allow you to cut 30 degree angles.
If possible clear an area and assemble your roof using a jig. To make a jig, take a few pieces of plywood and lay them on a level surface. Measure and then mark the width of your shed from outside to outside of the top plate on your wall. Take the midpoint of this line and draw another line perpendicular to it that extends a few feet up – this is the centre line for your rafter/truss. Cut the rafters at an appropriate angle so that they will meet exactly on the midline while touching the outside corners of the first line. For a pitch that was already discussed the appropriate angle will be 60 degrees for the top of the rafter. When you perfect these angles so the joint between the boards is seamless, nail in some scrap 2x4 on each side of the two boards to hold them in place. You will be able to position the boards for the next rafters identically to the first one using this jig.
After you perfect the pitch of your roof you need to cut a bird’s mouth notch so the rafters can rest flush on the top plate of the wall. The notch needs to be the exact height and width of the wall top plate.
How to Cut a Bird's Mouth Notch
An important thing to keep in mind is that the notch will need to be cut with the overhang in mind. The start of the notch will be at the edge of the wall so you will need to cut it from the end of your rafter by the exact length of your desired overhang. You will also need to cut the end of your rafters so that they are parallel to the ground. This angle will be the same as the angle on top where two rafters meet at the peak of the roof.
With your rafters in the jig, you will need to trace the upper 8 to 10 inches of the rafters so you can create a gusset plate. A gusset plate reinforces the connection between the two rafters. After you cut this triangular piece of ½’’ plywood, apply a small amount of construction adhesive, line it up with the top of the rafters and nail it firmly into place with several nails.
Replicate this process in the jig for as many rafters as you need, including one for each end of the shed.
If you have ordered pre-made trusses you can skip the steps above and step right into installing and securing them to the top plates of your walls.
How do I install trusses and rafters?
When all rafters are built or trusses arrive, you can start to put them on top of the walls. Start with the two at the ends of the shed. Lower the first one so that the bird’s mouth notch (if you have one) fits nicely on the top plate of the wall. Plumb the rafters and secure to the wall by putting 3 8D nails in each side of the rafter down into the top plate. If needed you can add extra support by nailing a 2x4 vertically to both ends of your shed so that rafters will be held upright while you secure them to the wall plate. Make sure the side with the gusset plate is facing the inside of the shed for these two rafters.
With the first two rafters or trusses in place, put a nail straight down into the top of both peaks. Wrap a string around one nail and run it across the shed to the other nail. The string will guide you when putting the remaining rafters in place so that the peak of your roof will be level and in a straight line. Do not make the string so tight that it pulls the rafters in any way.
Finish installing the remaining rafters and trusses. Hurricane ties may be required in addition to the nails already holding the roof structure in place. You should consult with your local building office for requirements.
If you want to have a small overhang on the sides of your roof you will need to build a ladder structure and secure it appropriately to the first rafter on the side. You will then need to add bridging between the first and second rafter to increase structural integrity.
How to Build a Shed: Roof Framing
How do I build a single slope roof?
Building a single slope roof is easier than building a gable roof. To build a single slope roof you will need to have the walls on one side of your shed taller than the other side. Take the difference between wall height and the horizontal distance from wall to wall. This is the pitch on your roof. On each rafter cut two birds mouth notches and ensure the ends of rafters are perpendicular to the ground. Secure the rafters in place over each wall stud as explained in the “How do I install trusses and rafters?” section.
If you want to have a small overhang on the sides of your roof you will need to build a ladder structure and secure it appropriately to the first rafter on the side. You will then need to add bridging between the first and second rafter to increase structural integrity.

How do I install plywood onto my roof?
After all rafters or trusses are in place and secured, put down the first sheet of plywood at the bottom corner of the roof. Make sure it is oriented with the longest edge running horizontally. Fasten the plywood in each corner and then every 6 inches along all rafters or trusses. Use 8D finishing nails in this step of the project. The roof will now have a fair level of strength due to the combined strength of the rafters/trusses and the plywood.
It is important to use plywood clips when installing plywood onto the roof. The clips connect the sheets between the framing members to reduce bending or deflection. Simply insert the clips on the upper horizontal edge of the plywood and fit the next row into the clips.
The clips are inserted over the edges of the adjacent plywood panels to reduce deflection of the panel edges between the framing members and are most commonly used for roof sheathing. Plywood clips are inserted by hand.
Continue installing plywood onto the roof, finishing a horizontal row before moving to the next layer. The joint between pieces should be directly in the centre of a rafter. Leave small gaps between sheets to allow for small expansion and contraction. It is very likely that you will need to create smaller sheets of plywood to finish your roof.
The last step in the stage of your project is to install a fascia board on the bottom of the sloped sides of your roof. Nail a 2x4 to the edge that is perpendicular to the ground with two nails in every rafter.

Visual Learner? We get it.
We get it. Turkstra TV is full of helpful videos to get you up and running on your next home improvement project.
Our Coaches have your back
Need help? Talk to our professional coaches - it's free.
Get preferred pricing & exclusive promos with Build-it-Better.
Receive exclusive, members-only discounts on select products each month!

